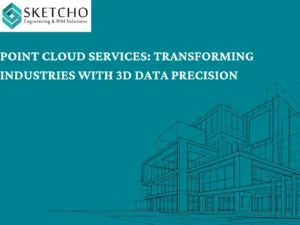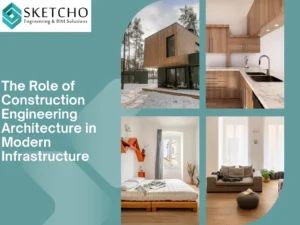Are you ready to revolutionize the way you handle construction projects? Well, you are on the right page. In today’s world, BIM Model 3D seems to be like a dream come true, taking it down a revolutionary path for the construction industry. At the end of this guide, you will have clear views on what exactly BIM Model 3D is and what it can do to your building process.
What is BIM Model 3D?
BIM stands for Building Information Modeling, but what is it? In simple words, it is the digital presentation in regard to both the physical and functional characteristics of a building. The application of BIM Model 3D would hence stretch further by developing a three-dimensional model through which architects, engineers, and construction professionals can conceptualize and deal with building data more effectively.
Why Use BIM Model 3D?
You may ask yourself, Why use BIM Model 3D? Well, here are some reasons. First, BIM Model 3D enhances collaboration. You do know that 75% of construction professionals think effective collaboration is the key factor in project success? BIM Model 3D makes information sharing between parties much easier while finding mistakes as early as possible and lining up everybody in the same direction.
It also raises the level of accuracy, thereby reducing rework. Construction projects carried out through the usage of BIM have recorded a 30% reduction in reworks according to the construction industry statistics. This is because you are able to visualize those areas that could bring problems even before they occur, thereby saving time and money later on.
How does BIM model 3D work?
Now, let me explain how BIM Model 3D really works. Visualization of the construction project; instead of flat, 2D drawings, you’ll have a 3D model. That will be filled with information on materials, costs, and timelines, including sustainability details. You’ll be able to simulate processes of construction, analyze energy efficiency, and perform several kinds of maintenance planning by using BIM Model 3D.
Switch to 3D BIM Model-some pretty thought-provoking thing, isn’t it? Well, nothing to be worried about. Applications these days are pretty friendly to the user because the resources in abundance can help a person teach himself/herself how to operate them. Moreover, benefits weigh heavier than the time which goes into studying.
Advantages of BIM Model 3D
1. Better Visualization: Through the 3D modeling, one is able to view the whole project even before a single brick is laid. This helps in informed decision-making, reducing misunderstandings.
2. Enhanced Collaboration: As we earlier mentioned, collaboration is imperative. BIM Model 3D allows access to the same information by all stakeholders involved, hence improving communication and teamwork.
3. Greater Efficiency: Anticipating and forecasting issues reduces delays and smooths the construction process. Indeed, projects involving BIM show an increase in productivity by 9%.
4. Cost Savings: With the assurance of precise cost estimating and minimizing rework, BIM Model 3D would promise considerable cost savings. In fact, it is reported that costs can be reduced through BIM by as much as 20%.
5. Sustainability: Want to go green? BIM Model 3D will be able to help you design energy-efficient buildings and give you an environmental impact of different materials.
Overcoming Challenges
Of course, no technology has no challenges, right? In the adoption of BIM Model 3D, the initial investment is needed in software and training. In return, the profit generated is usually worth the cost. Integrating BIM with existing systems might be tricky, but the industry is quickly moving to the widespread adoption of this technology, so these hurdles are getting easier.
BIM Model 3D: How to Get Started
Ready to take the plunge? Here are some ways to get up and running with BIM Model 3D:
1. Choose the Right Software: There is an array of BIM software out there, including Autodesk Revit and ArchiCAD. The right tool for your needs can be researched and chosen.
2. Invest in Training: Your team must know how to work with BIM Model 3D. Look for online courses, workshops, or training programs.
3. Start Small: Start with a smaller project to get familiar with the technology. In this way, you’ll learn without stress.
4. Collaborate with Experts: If necessary, collaborate with consultants specializing in BIM who can guide you throughout the process.
5. Monitoring and Adaptation: Monitor the progress of BIM Model 3D and make amends accordingly. This will facilitate maximum benefit monitoring.
If we look ahead, the future for BIM Model 3D is bright. As technology keeps on upgrading, innovative applications are foreseen in the near future. Merging with virtual and augmented reality will be done to BIM for experience. You might walk through a building before it’s built, which sounds pretty cool, right?
Besides, AI finds more and more applications in BIM. Therefore, it can process large volumes of data, find patterns, and make recommendations based on that. Therefore, construction will be even more intelligent and efficient in the near future.
Conclusion
In the end, BIM Model 3D is going to bring a revolution to the building industry by enhancing collaboration, boosting accuracy, and bringing down general costs. Of course, challenges may be presented along the way; most definitely, the benefits it ensures cannot be slighted. Whether a skyscraper or any residential building, you can have your dream achieved more sufficiently through the BIM Model 3D.
Why not try it out? Let the power of BIM Model 3D be available to your advantage, and in no time, your construction processes will be much more efficient, greener, and successful. After all, who would not want to be at the edge of such an exciting technological revolution?
In case you have questions or would like further guidance, don’t hesitate to ask. Happy building!





