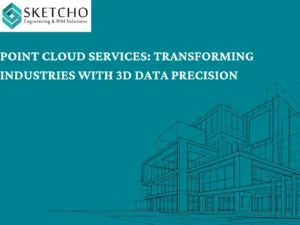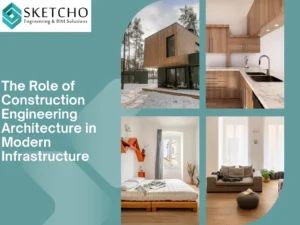Nobody wants to deal with the chaos of construction gone wrong, right? That’s where BIM 3D models come into play. BIM, which stands for Building Information Modeling, is a game-changer in the construction industry.
It’s like having a crystal ball that helps you foresee and avoid potential issues. Intrigued? Let’s dive into how BIM 3D models can make your building projects efficient and less stressful.
What Is 3D BIM Modeling?
BIM 3D modeling is the process of developing three-dimensional modeling and data enrichment of a building.
While the conventional 2D drawings have drawings with lines and dimensions only, 3D BIM models are made up of intelligent objects that help in estimating, visualizing and analyzing the design and construction processes.
Their avatars can represent different aspects of the construction like traffic conditions, movement of equipment and materials, and lighting.
Practical Example
That is, while working within Autodesk Revit, one can design walls together with windows, pumps and even pipes at the same time creating their three-dimensional preview. This enables the acquisition of multiple views such as the plan view, sectional view, elevational view as well as perspective view.
The first advantage of using BIM 3D models is that associated visualization is improved thus it becomes easier to understand projects in construction departments. They also help cost estimating, scheduling and other resource issues to be well managed.
Why Use BIM 3D Models?
Improved Collaboration
Ever played the game of telephone? Messages get distorted as they pass from one person to another. Traditional construction methods can feel like that game.
But with BIM 3D models, everyone is on the same page. All stakeholders—architects, engineers, contractors, and even clients—can access the same 3D model.
This shared view fosters better collaboration and minimizes misunderstandings.
Better Visualization
Imagine trying to describe a complicated building design using only 2D drawings.
Sounds tough, doesn’t it? BIM 3D models eliminate this challenge by providing a detailed, three-dimensional view of the project. You can see the layout, design, and even the materials.
This makes it easier to make decisions and communicate ideas clearly.
Cost Efficiency
One of the most significant advantages of developing BIM 3D models is definitely the aspect of expenses.
The various professionals have maintained that BIM can be responsible for the cut in the project costs by about 20%. How?
Engaging in early identification of problems helps to prevent expensive pitfalls in addition to expensive do overs. Plus, the accurate materials estimation helps you stick to your budget.
How Does BIM 3D Work?
To understand how BIM 3D models work, you need to know the basic components involved:
1. Digital Representation
In essence, BIM entails the production of the 3D digital model of the building. This amplifies everything touching on architecture, including statutes and even the heating, ventilation, and air conditioning systems or HVACs.
2. Information Management
BIM is not just about the 3D visual; it’s about the information embedded in it. The model contains data related to costs, timelines, and materials. You can think of it as a comprehensive database that evolves throughout the project lifecycle.
3. Real-time Updates
One of the standout features of BIM 3D models is real-time updates. Any change made to the model is automatically updated for everyone involved. This real-time collaboration is invaluable, don’t you think?
4. Simulation and Analysis
By using BIM, one can conduct numerous scenarios such as energy rating, structural reliability, and even an evacuation mode. These simulations can be imperative in decision making, course alleviation of probable risks and enhancement of the quality of the project in general.
Starting Your First 3D BIM Project
Initial Steps
When it comes to initiation with 3D BIM modeling, it may seem complex, but when systematically doled out, it is easily achievable. First, what my design will require is a digitization of your conventional 2D building plans. From these digital plans, you can trace walls and add dimensions and materials to create a 3D model.
Workflow
Although this 2D to 3D process might not be categorized as most complete BIM modeling, it is practical to begin with and especially for pre-construction teams. The key objective of utilizing BIM is to produce a schedule that can be used for scheduling along with other tasks like take offs, estimations and the likes.
Popular BIM Tools
Various software programs facilitate 3D BIM modeling, each with unique features. The most common ones are:
- Autodesk Revit
- Bricscad
- Vectorworks
- ArchiCAD
- Solidworks
- AllPlan
- Tekla
These tools are integral to the design and construction process, enabling professionals to collaborate effectively.
Tips for Accurate and Realistic 3D Models
Accuracy and Scope
Accuracy is paramount in 3D modeling. Start by defining the scope of your project and identifying who will use the BIM model. This will help you determine the level of detail required. For instance, basic massing might suffice for some projects, while others may need detailed, fabrication-level drawings.
Attention to Detail
Pay attention to the coordinate system and origin point from the start to avoid major updates later. If you encounter difficulties, don’t hesitate to seek professional help.
Coordination in 3D BIM Modeling
Process and Improvement
Coordination in 3D BIM modeling involves multiple team members working on different aspects of the model concurrently. Challenges arise when ensuring everyone works with the latest model version, especially if teams are geographically dispersed.
Tools and Strategies
Using a robust BIM Execution Plan (BEP), a Common Data Environment (CDE), and model-syncing software can address these issues. Tools like BIM Track and Revizto offer real-time updates and conflict resolution, enhancing coordination efficiency.
Challenges and Solutions in 3D BIM
Common Challenges
The adoption of 3D BIM presents several challenges, including managing complex data, requiring specialized software and hardware, and a learning curve for teams.
Overcoming Challenges
Investing in the right software and training can mitigate these challenges. Firms can also consider outsourcing some tasks to 3D BIM modeling services to expedite the transition.
Conclusion
3D BIM modeling is a valuable asset for architects and construction professionals, fostering a more efficient, accurate, and collaborative design process.
For anyone, understanding the basics and starting small can lead to substantial benefits. As you gain experience, you’ll find that creating detailed 3D models becomes more intuitive and rewarding.
The Sketcho team is here to assist you in managing BIM tasks and ensuring smooth project execution.





