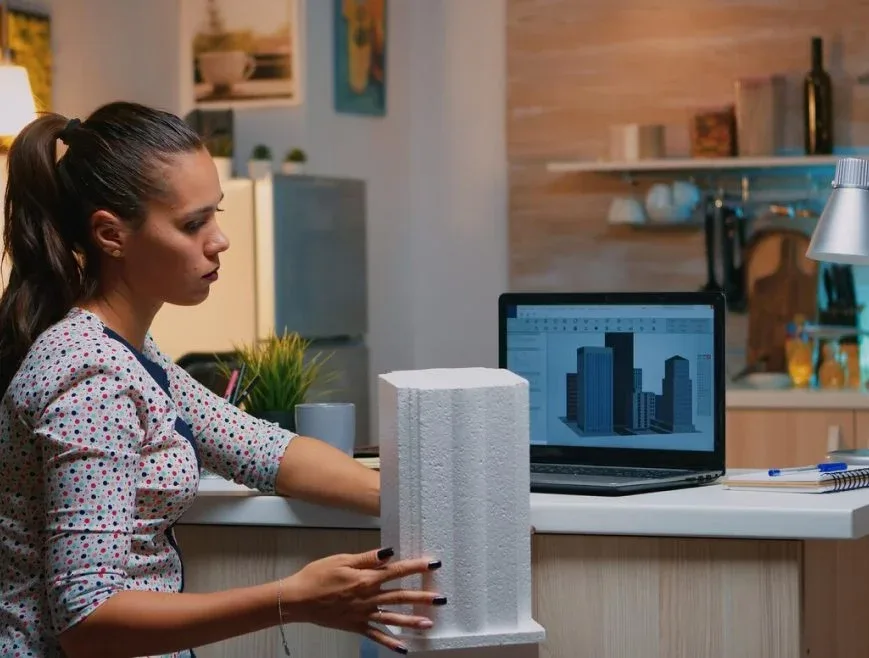Architecture Modeling
- Home
- Services
- BIM Modelling
- Architecture Modeling
Architecture modeling
We skillfully use a variety of data sources, including CAD drawings, point cloud data, and sketches, from LOD 100 to 500, to produce thorough BIM models. Our specialized services go beyond ordinary 3D modeling and include parametric Revit families, precise quantity take-offs, dynamic 4D scheduling, and reliable BIM coordination solutions. Furthermore, by offering comprehensive construction documentation created from coordinated BIM models, we expedite the building process.
Counted on by a wide range of clients, including owners, contractors, architects, and design companies, our client-focused approach guarantees that each project gets individual attention and achieves unmatched success. Exceeding our clients’s expectations is not merely our aim at Sketcho; it is our commitment

How It Works
Lorem Ipsum is simply dummy text of the printing and typesetting industry. Lorem Ipsum has been the industry’s standard dummy text ever since the 1500s, when an unknown printer took.
How It Work 1
Lorem Ipsum is simply dummy text of the printing and typesetting. Lorem Ipsum has been the industry's.
How It Work 2
Lorem Ipsum is simply dummy text of the printing and typesetting. Lorem Ipsum has been the industry's.
How It Work 3
Lorem Ipsum is simply dummy text of the printing and typesetting. Lorem Ipsum has been the industry's.
How It Work 4
Lorem Ipsum is simply dummy text of the printing and typesetting. Lorem Ipsum has been the industry's.
Have any upcoming project
Take the first step towards your project’s success. Reach out to us now and let’s make it happen!
What People Are Saying

Vincent Roodhart
Director @ Bouwburo rood-hart
Arjen Bijl
Projectleider bouw en Inrichting @ Interflow
Willem van Lambalgen
ingenieur @ Terberg |Totaal Installaties
Andrew Ellis
via Fiverr.com
Robert Daniel
via Fiverr.com
Pieter Geradts
Projectmanager @ BAM A&E
Rimon Abdulahad
Director @ Design Weather
Furkan Yilmaz
BIM Specialist @ Van Boekel
