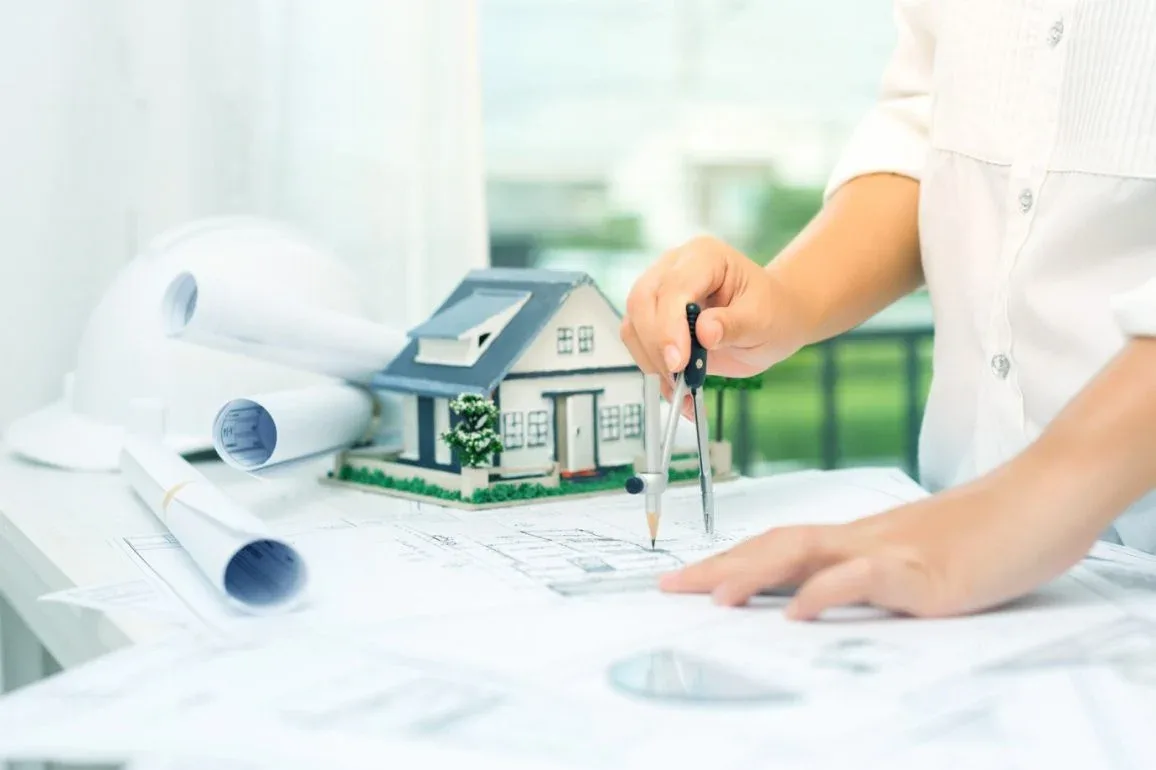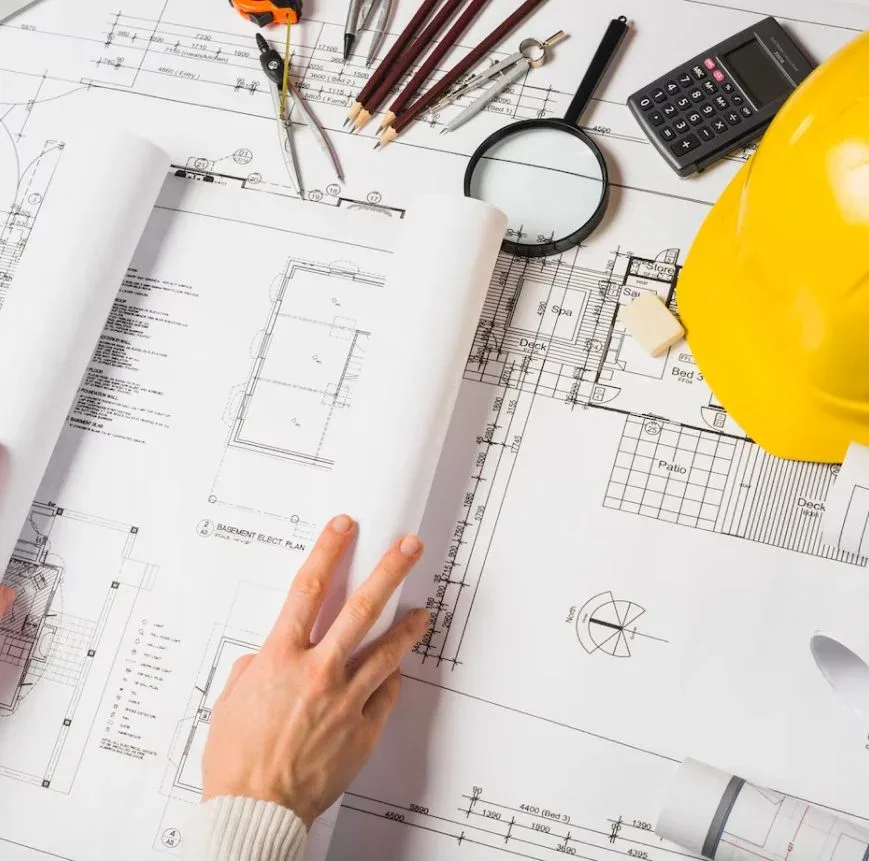Architectural Engineering
- Home
- Services
- Engineering
- Architectural Engineering

Architectural Engineering
Every great structure begins with a vision, but it’s the meticulous planning and detailed architectural drawings that bring your vision to life. Whether you’re envisioning a residential haven or a bustling commercial space, architectural engineering sets the stage for your project’s success.
How We Elevate Your Vision at Sketcho!
Expert Architectural Drawings
Need to convey your design ideas convincingly? Seeking assurance that your vision complies with building codes and regulations? Our highly skilled team specializes in crafting detailed and accurate architectural drawings that serve as the cornerstone of every project. Whether you require support for a single project or ongoing assistance, we're here to ensure your drawings align seamlessly with your vision.
Streamlined Workflow
Are you expecting modifications to your design? We have got you covered. Our drawings are derived from a single digitally built model, ensuring that every modification is captured seamlessly. Say goodbye to cumbersome revisions and enjoy a streamlined workflow that saves both time and resources.
Navigating Compliance with Ease
Navigating complex compliance and regulatory issues can be daunting, especially in unfamiliar territories. Sketcho provides invaluable assistance in navigating these challenges, ensuring your project meets all necessary requirements, and facilitating smooth permit applications. Trust us to handle even the toughest compliance issues, so you can focus on bringing your vision to life. Reach out to us if you need assistance in the Netherlands or other specified geographical locations.
Future-Forward Solutions
Prepare for exhilarating advancements as we push the boundaries of technology such as animations, Virtual Reality (VR), and Augmented Reality (AR) for enhanced visualization. Stay ahead of the curve and explore the possibilities of immersive experiences that elevate your project's presentation and collaboration.
Seamless Support for Your Projects
Whether you're taking up a new construction, renovation, or extension project, Sketcho is your trusted partner every step of the way. Contact us today to schedule a free project consultation and experience the difference our dedicated team can make. Your vision is our priority, and we're committed to transforming it into precise and detailed architectural drawings that exceed your expectations. Let's bring your dreams to life together.
Architectural planning
From outlining the scope of work to designing detailed floor plans and elevations that capture every aspect, we’re meticulous in our approach. Our precise area calculations ensure accuracy, while our selection of fixtures and materials is thoughtful and strategic, considering both aesthetics and functionality.
If demolition is part of your plan, we’ll map it out with precision, ensuring a smooth transition. And when it comes to code analysis, you can rest easy knowing we have the expertise to navigate regulations seamlessly. With Sketcho, your architectural project is in capable hands, ensuring every detail is carefully considered and executed.
With our client-centric ethos, your satisfaction is our top priority. Partner with Sketcho today and experience the difference a truly customized architectural plan can make. Trust us to handle the complexities, so you can focus on bringing your architectural vision to life.

Architectural Shop Drawing
Welcome to the haven of a premier destination for top-notch architectural shop drawings tailored to meet your exact needs. As a leading provider in the construction industry, we understand the importance of precision, clarity, and efficiency in every project.
To experience the difference with Sketcho, contact us today to learn more about our services and discover how we can elevate your next project with our expert architectural shop drawings.

As-built drawings
Considering renovations? No issues; we have got you covered there too.
How It Works
Lorem Ipsum is simply dummy text of the printing and typesetting industry. Lorem Ipsum has been the industry’s standard dummy text ever since the 1500s, when an unknown printer took.
How It Work 1
Lorem Ipsum is simply dummy text of the printing and typesetting. Lorem Ipsum has been the industry's.
How It Work 2
Lorem Ipsum is simply dummy text of the printing and typesetting. Lorem Ipsum has been the industry's.
How It Work 3
Lorem Ipsum is simply dummy text of the printing and typesetting. Lorem Ipsum has been the industry's.
How It Work 4
Lorem Ipsum is simply dummy text of the printing and typesetting. Lorem Ipsum has been the industry's.
As-Built Services offered by SKETCHO
Ready to take control of your project costs and make informed decisions? Listing materials and labor play a crucial role in the success of your construction project. Sketcho understands the significance, which is why our tailored Bill of Quantities (BOQ) services are designed to alleviate the burden on your shoulders.
Listing all the materials and labor required for your project may seem daunting, but it's essential for accurate budgeting and planning. By entrusting Sketcho with this task, you not only save valuable time but also gain peace of mind knowing that every detail will be meticulously documented.
From the smallest nails to the largest structural components, we leave no stone unturned. This attention to detail not only saves you time but also minimizes the risk of costly surprises down the line.
With Sketcho's BOQ services, you can bid farewell to uncertainty and welcome clarity. Whether you're a contractor seeking to optimize project costs or a developer planning a new construction venture, our detailed BOQ provides the clarity you need to make informed decisions.
By employing Sketcho's BOQ services, you empower yourself and your contractors with accurate cost forecasts, enabling better budgeting and more competitive bids. Say goodbye to surprises and hello to financial control with Sketcho.
Take the first step towards a smoother construction journey. Contact Sketcho today to learn how our BOQ services can benefit your project.
At Sketcho, we pride ourselves on being the premier provider of code-specific area reports through the power of BIM. We deliver precise and thorough NEN 2580 measurement reports that adhere to the norms and regulations established by NEN in the Netherlands. Our NEN 2580 measurement report might be very helpful to you if you own or rent a property or are in the process of buying one, and it is mandatory for the permit process.
What do we include in our comprehensive code-specific area report?
- We offer a precise and comprehensive depiction of the building layers on your site.
- Our code-specific region report provides a thorough explanation of the work our knowledgeable personnel did during the measuring process.
- The report provides a clear measurement statement that details each room's status, use, function, and/or distribution.
- We provide clear definitions for technical words and procedures that are utilized throughout the study.
Opt for Sketcho, Your Premier Code-Specific Area Report Provider
In order to ensure quick and accurate NEN-2580 measures, we offer comprehensive 2D-floor plans, IFC files, and NEN-2580 calculations based on precise measurements. We are your dependable partner for NEN 2580 measurement reports because of our affordable prices and fast turnaround. To experience our seamless BIM solutions and take your projects to new heights, get in touch with us.
Our Team Member
Have any upcoming project
Take the first step towards your project’s success. Reach out to us now and let’s make it happen!
What People Are Saying

Vincent Roodhart
Director @ Bouwburo rood-hart
Arjen Bijl
Projectleider bouw en Inrichting @ Interflow
Willem van Lambalgen
ingenieur @ Terberg |Totaal Installaties
Andrew Ellis
via Fiverr.com
Robert Daniel
via Fiverr.com
Pieter Geradts
Projectmanager @ BAM A&E
Rimon Abdulahad
Director @ Design Weather
Furkan Yilmaz
BIM Specialist @ Van Boekel








